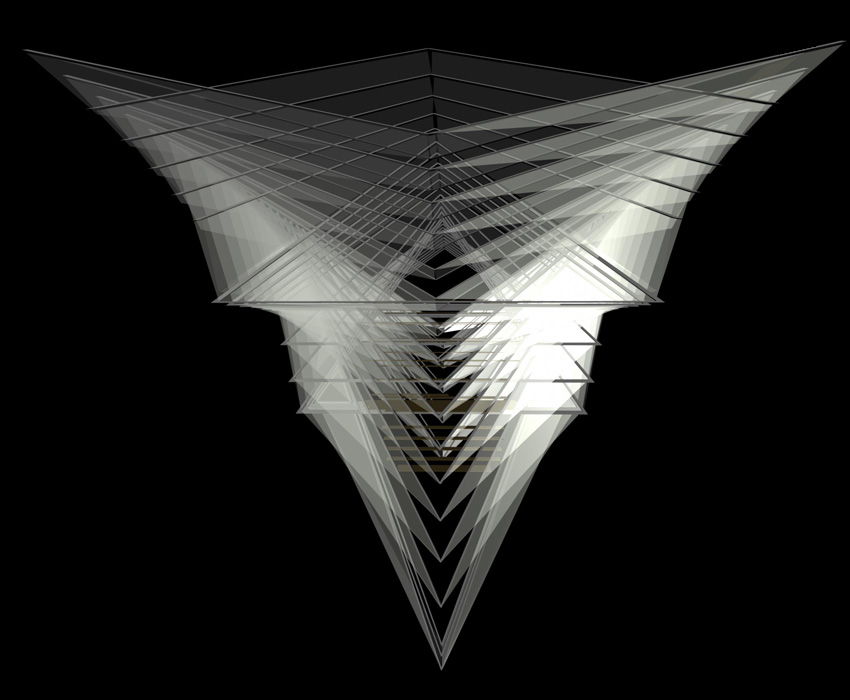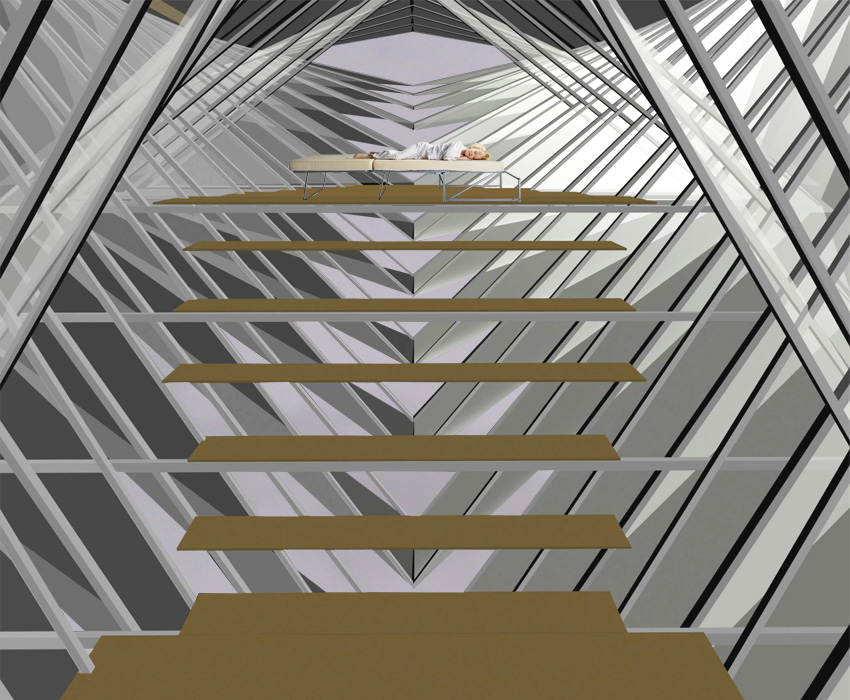- Title:
Bed and Breakfast de Hef photo 1
Year: 2010
The choice of ‘De Hef’ is made on three grounds: Firstly, it is an icon for the city of Rotterdam. At present time, ‘De Hef’ is a monument building and has no specific function. Creating a B&B on the bridge is a prime opportunity to increase awareness of it in a positive way. ‘De Hef’ lies in the middle of Rotterdam, a prime location.

- Title:
Bed and Breakfast de Hef photo 2
Year: 2010
The B&B would be built at a height of 40 metres, so it is important that the view is picturesque, and that the city centre (including public transport, shops, restaurants etc.) are easily accessible. ‘De Hef’ is out of use. This means that guests staying at the B&B wouldn’t have to put up with the cacophony of train traffic. This also means that their safety is guaranteed, as opposed to the safety on a bridge that’s in use.

- Title:
Bed and Breakfast de Hef photo 3
Year: 2010
The construction consists of right-angled 5cm by 3cm steel profiles. The cables fastened on top and on the bottom of the building are to be tightened as soon as the frame is put to hang from the railings of the bridge, and braces are put in place to provide sturdiness. The steel profiles can be pushed to one corner of the floor like a curtain.

- Title:
Bed and Breakfast de hef photo 4
Year: 2010
They are then spread out at regular intervals. Then, between the braces, wooden planks are placed to make the floor. The area of the bottom floor is approximately 4 by 8 metres, including the stairs. The complete construction is 20 metres long, 8 metres high and 6 metres wide.

- Title:
Bed and Breakfast de Hef photo 5
Year: 2010
The interior of the B&B consists of three different levels. Guests enter the main hall through a staircase in one of the side-towers. From the entrance hall, guests descent a set of stairs to get to the common room area. The sleeping area is accessible through a second staircase.
