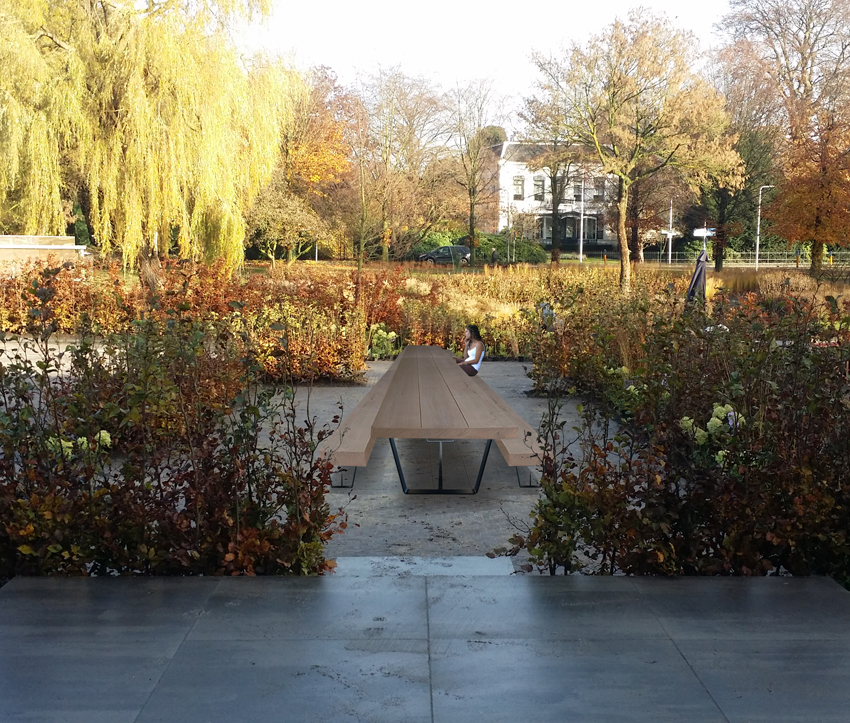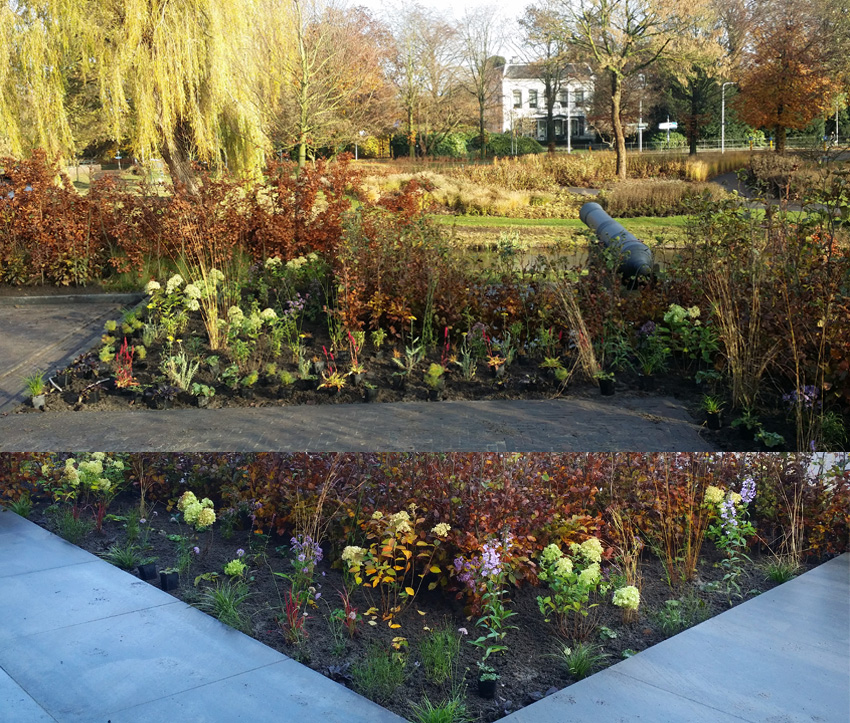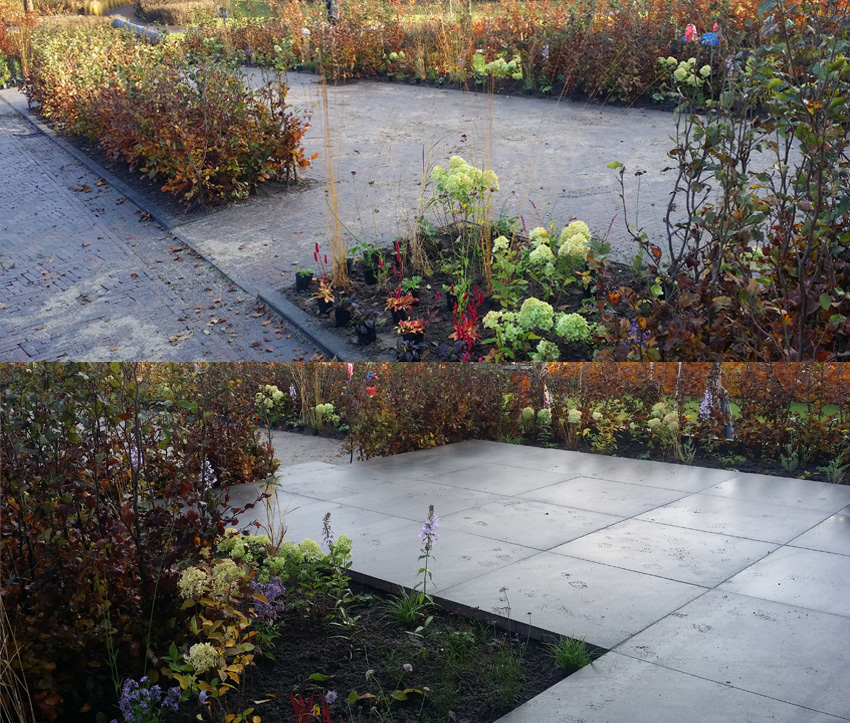- Title:
Garden Groenlo Lieveldestraat 45 photo 1
Client:
EMA Plus
Year: 2016
On a prominent place at the historical canals of Groenlo, a mansion is transformed into 3 modern apartments and an office. The connection with the historical outer ring of the city is an important starting point for the design of the garden. Another important point is sufficient parking places for all residents of the apartments. The concept for this garden is " soup's on", a long table (20 meter) forms a single sightline and connects House & Garden with the outside ring of the city. Instead of 4 terraces there is chosen for 1 long terrace.

- Title:
Garden Groenlo Lieveldestraat 45 photo 2
Client:
EMA Plus
Year: 2016
At the 20-meter long table residents can take their own place or meet each other. When there is a party anyone can sit. The table is also a link to the medieval feasts in Groenlo often hold on long oak tables.

- Title:
Garden Groenlo Lieveldestraat 45 photo 3
Client:
EMA Plus
Year: 2016
There is a lot of hardened surface (for parking and terrace), that's why Hague blocks of beech, are introduced, which divide the space and provide a sense of security. In the plant beds Molinia caerulea 'Heidebraut', Stipa gigantea and Hydrangea paniculata 'Little Lime' provide structure. Plants like Persicaria affinis 'Darjeeling Red', Euphorbia cyparissias 'Clarice Howard' and Coreopsis 'Limerock Ruby' are used for ground cover and Phlox 'Alpha' together with Achillea filipendulina 'Cloth of Gold' are accents in this structure.

- Title:
Garden Groenlo Lieveldestraat 45 photo 4
Client:
EMA Plus
Year: 2016
Because there is a level difference between the garden and the apartment on the first floor, the terrace is lifted and is build in another material. The concrete terrace tiles have a robust size of 1 x 1 metres.
